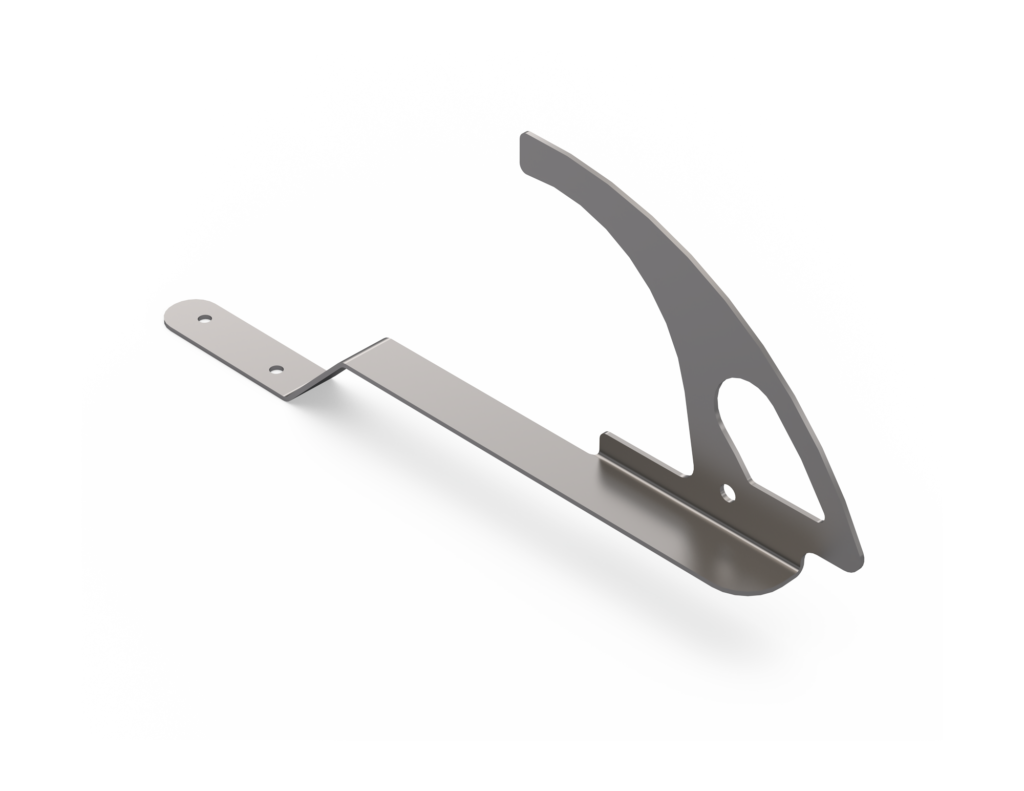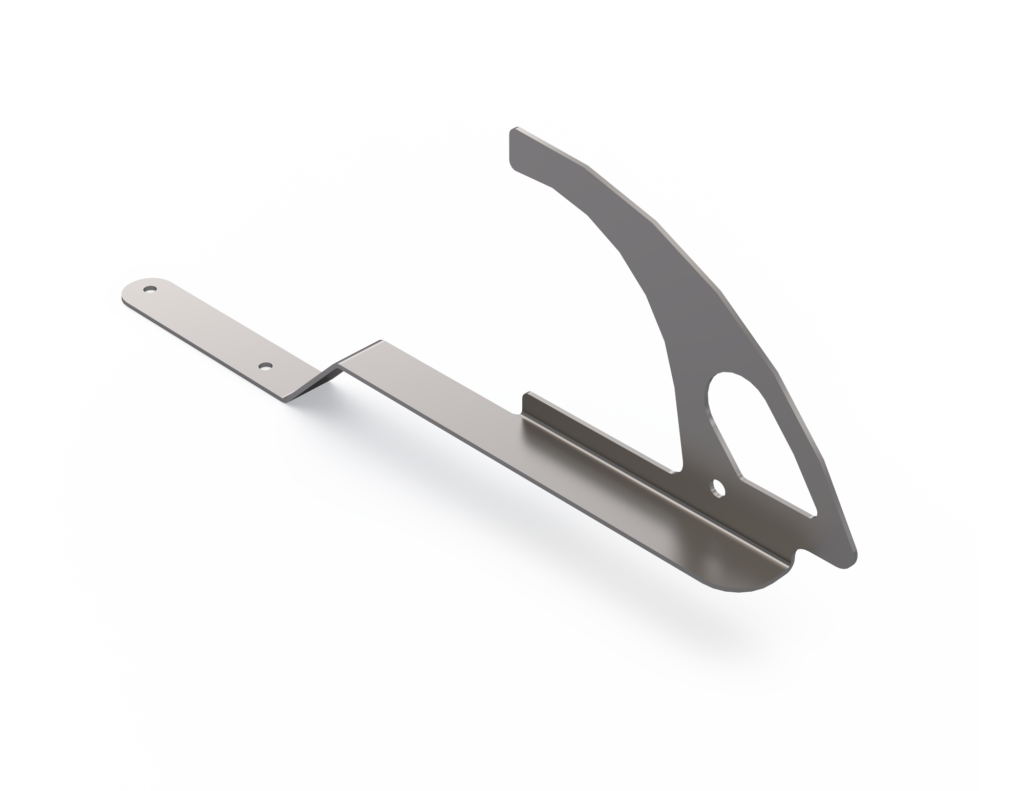Description
Mounting substrate:
- timber substructure
a) Minimum rafter cross-section 60 x 120 mm with continuous wood panelling min. 22 mm thick
b) Minimum rafter cross-section 100 x 100 mm without wood panelling
Fixing:
- 2 pieces stainless steel wood construction screws
Approval:
- according to DIN EN 517 Typ B
Installation:
- according to enclosed installation instructions



 DE Dokumente
DE Dokumente  EN Documents
EN Documents